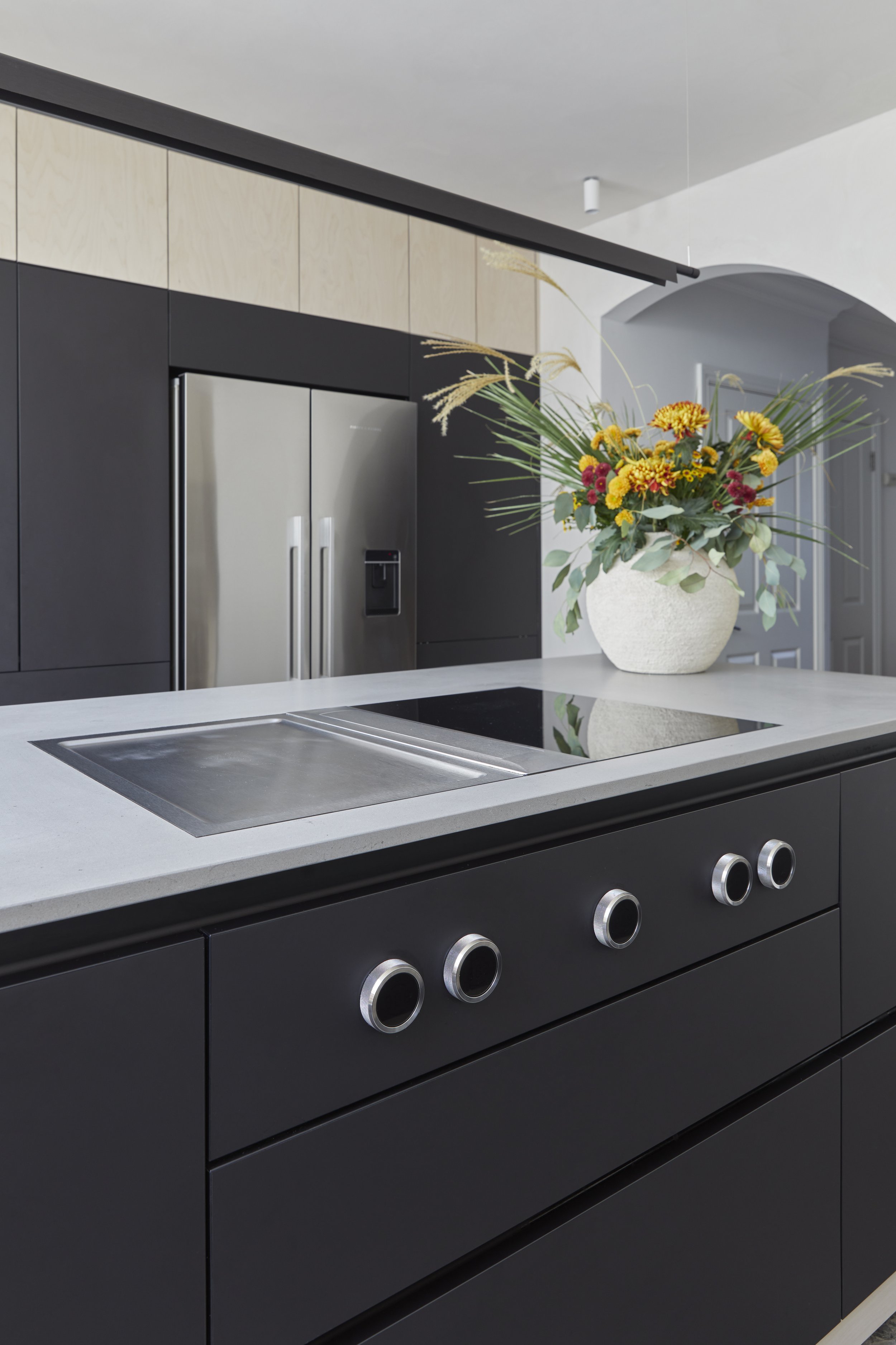Victorian end of terrace, Forest Hill.
Photography by Kasia Fiszer.
A Tale of Transformation: Forest Hill Victorian Terrace Annexe
In the heart of Forest Hill, South East London, a Victorian terrace annexe has undergone a stunning metamorphosis thanks to K Space Interiors. This project began with a complete redesign of the kitchen and bathroom, where previous frustrations with standard designs led to a bespoke solution crafted around the clients’ specific needs.
The kitchen showcases sleek matte black German cabinetry complemented by natural birch plywood accents and ample worktops—a chef’s dream equipped with top-tier appliances like a cooker with tepan grill and cooktop extractor system. Textured chalk-painted walls and dark marble floors add depth and luxury.
In the bathroom, a mid-century modern aesthetic reigns with dark blue hexagon tiles, microcement walls, and an eye-catching orange concrete basin. The layout maximizes space efficiency, featuring a Japanese soaking tub doubling as a spacious shower area.
Beyond the interior, a separate garden building has been transformed into a stylish home office for two professionals, blending functionality with inspiration through birch plywood elements and a serene design ethos.
This project exemplifies K Space Interiors’ dedication to crafting personalized, functional spaces that elevate everyday living in Forest Hill.
“Working with Krys felt like a true collaboration. She helped bring our ideas to life while improving the function and flow of our home. We started thinking we could design it ourselves, but Krys took it to a whole new level!”
Sarah & Tom, FOREST HILL
“Krys not only designed beautiful, functional spaces for us, but she also recommended great contractors who delivered on time and to a high standard. A stress-free process with stunning results! She exceeded expectations!”
Sarah & Tom, FOREST HILL










