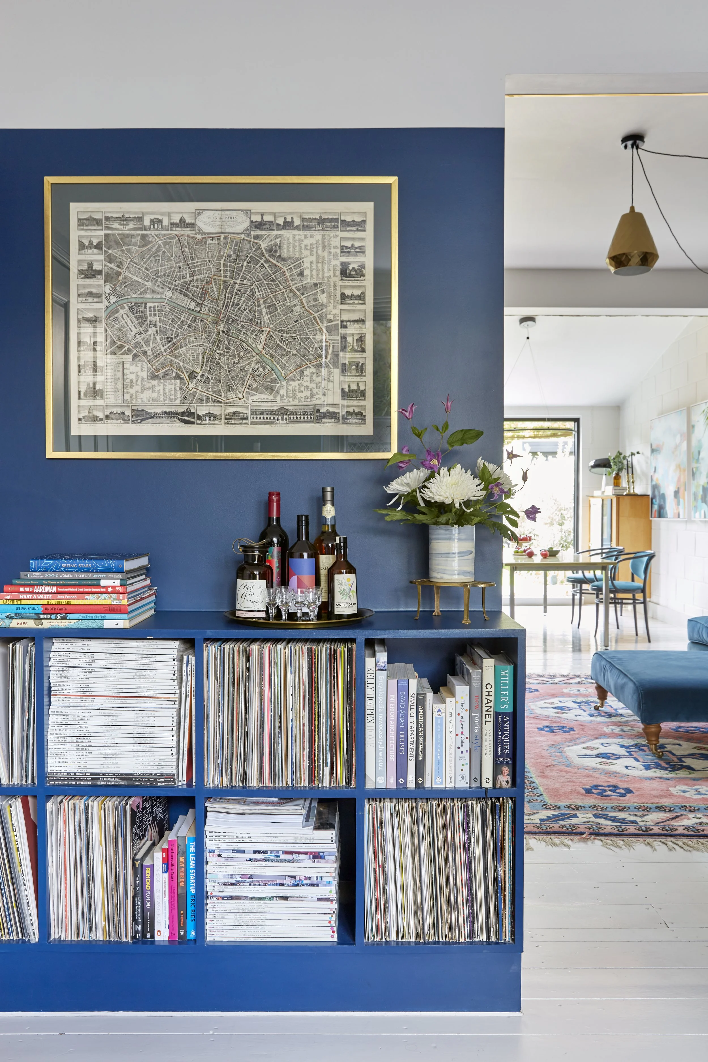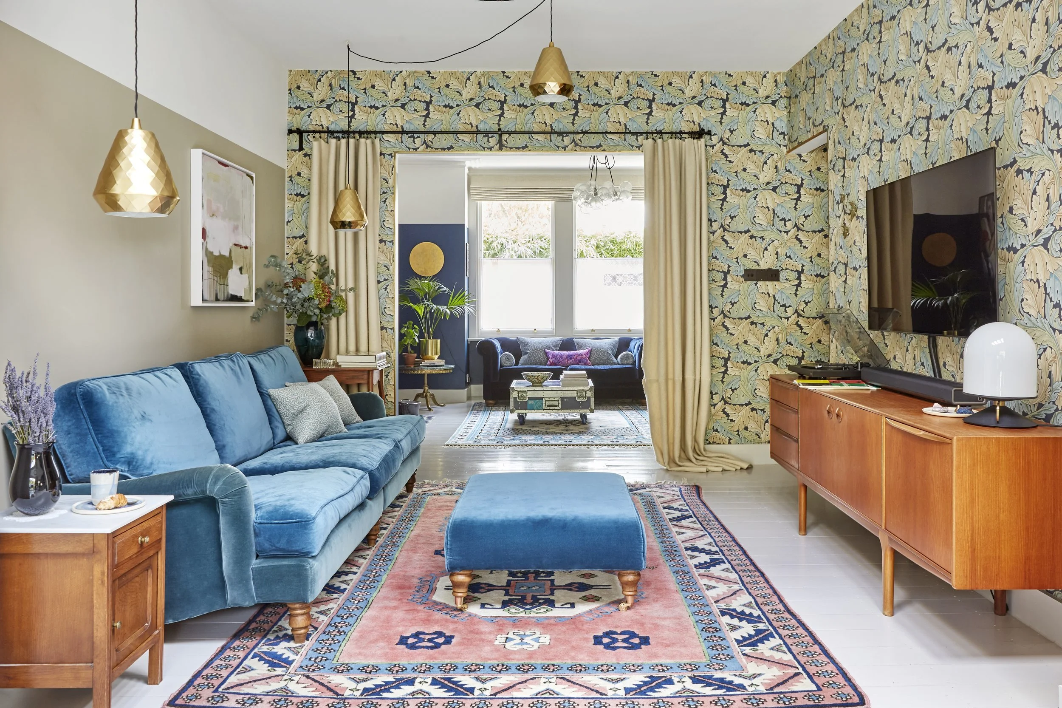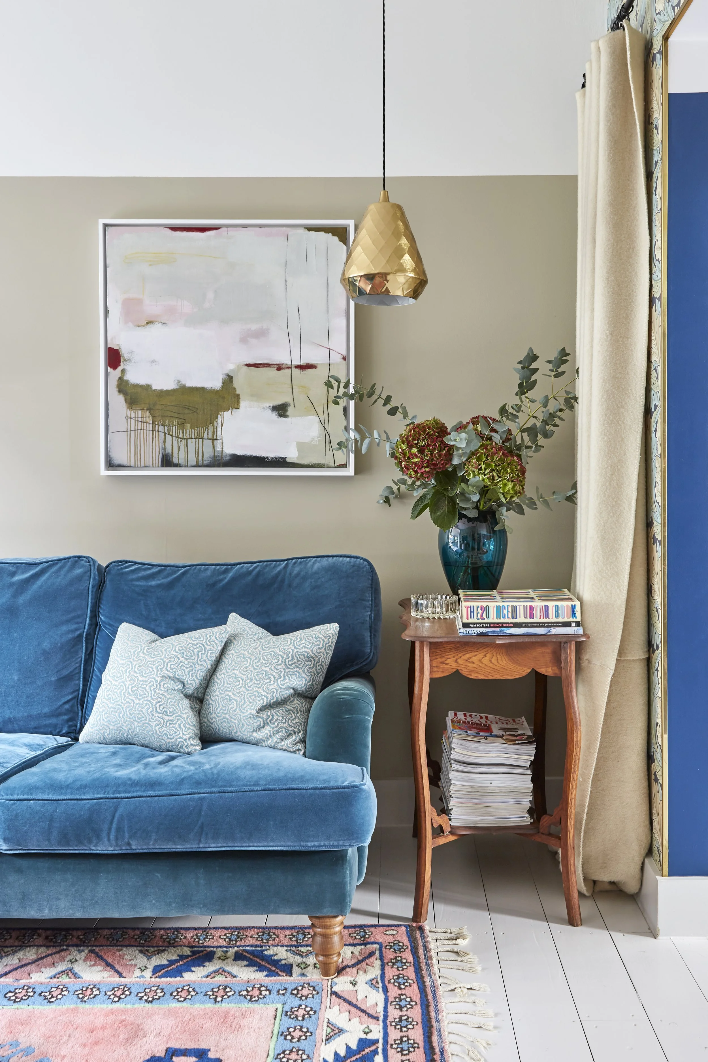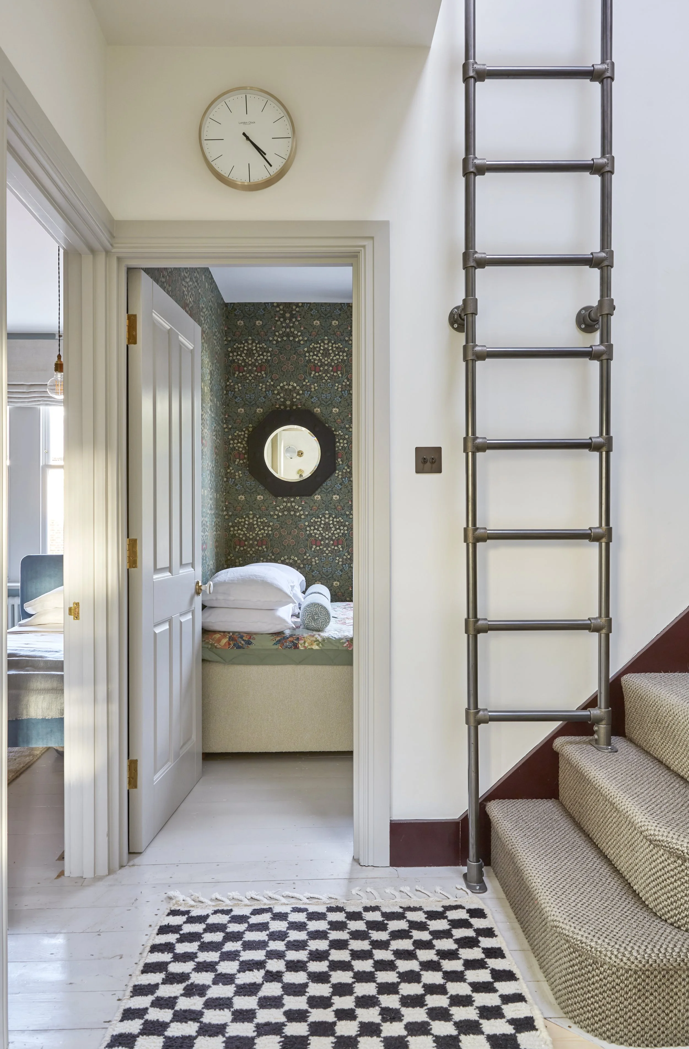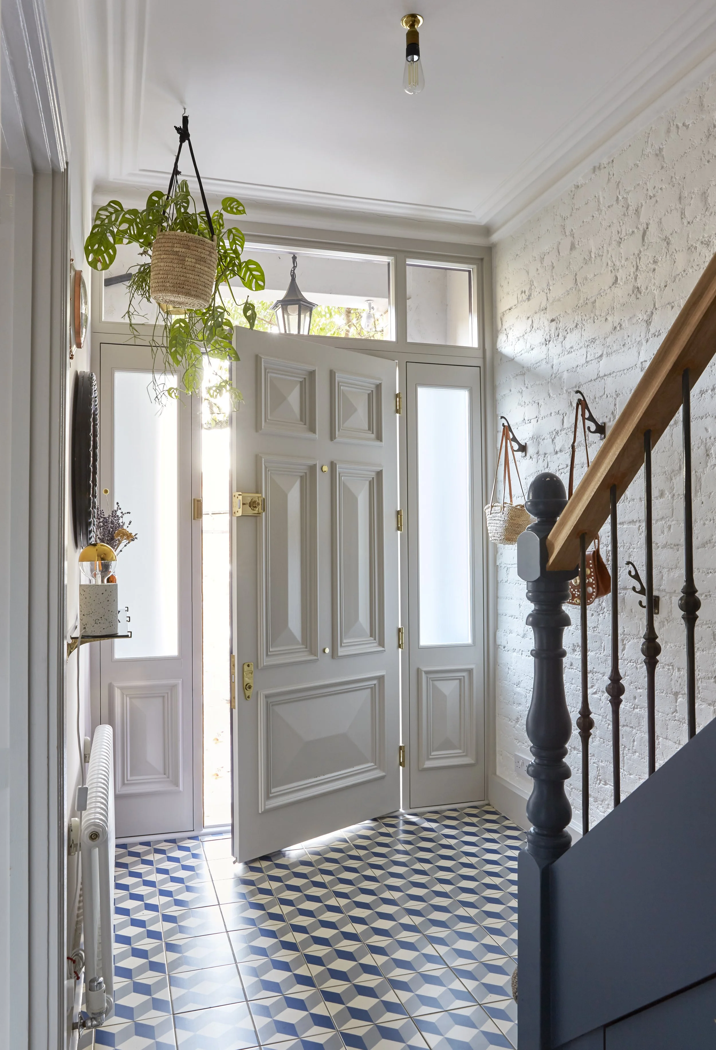Edwardian townhouse, Brockley.
Photography by Kasia Fiszer.
As featured in:
The Times Magazine, House & Garden, The English Home, Homes & Antiques.
An Edwardian home imaginatively reworked for family living
A complete overhaul of an Edwardian home that hadn’t been touched since the 1950s, requiring renewed plumbing, electrics, ceilings and walls, as well as an extension and loft conversion. A palette of blues underpins a blend of vintage finds, graphic shapes and quirky design motifs. Exposed brick detailing nods to the architectural roots of this home, whose ground floor has been extended to house a kitchen-diner suitable for family living, while two living areas have been opened up to one another. We also reworked the original kitchen into a separate downstairs cloakroom and a discreet laundry. Texture plays a key part in this renovation, from micro cement and aged brass finishes, to a modern take on classic encaustic tiling via a contemporary graphic geometric for the hallway flooring.
“I had never tackled a major renovation before, but Krys made it effortless. She took my ideas, understood my style, and transformed my home into a space that’s both beautiful and truly mine.”
Tara, BROCKLEY
“Krys goes beyond design—she brings vision, structure, and confidence to every decision. From sourcing materials to setting high standards, her guidance made all the difference.”
Tara, BROCKLEY
“Passionate, honest, and deeply invested, Krys isn’t just a designer, she’s a true partner. She transformed my Edwardian home beyond what I ever imagined. She is a star!”
Tara, BROCKLEY




