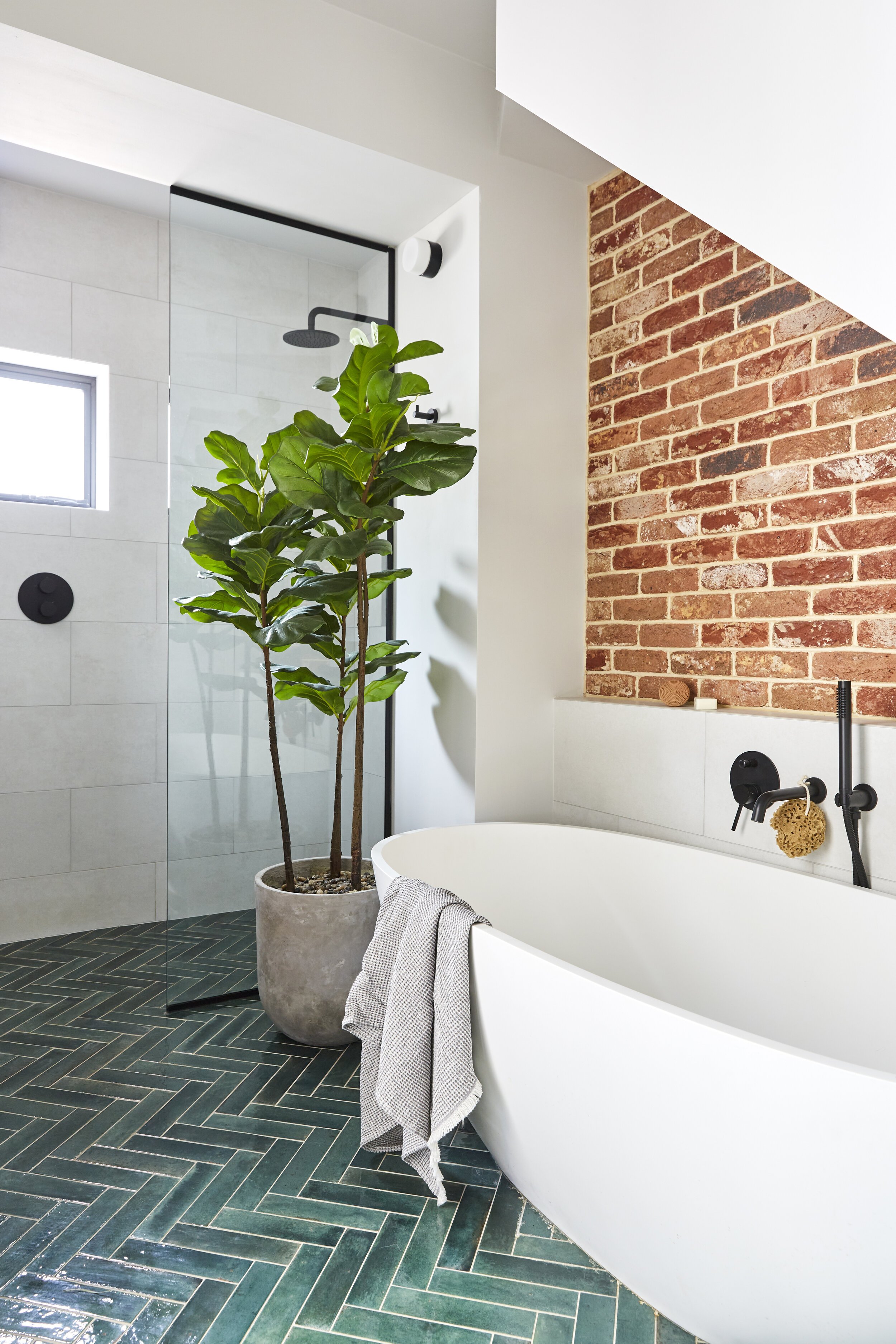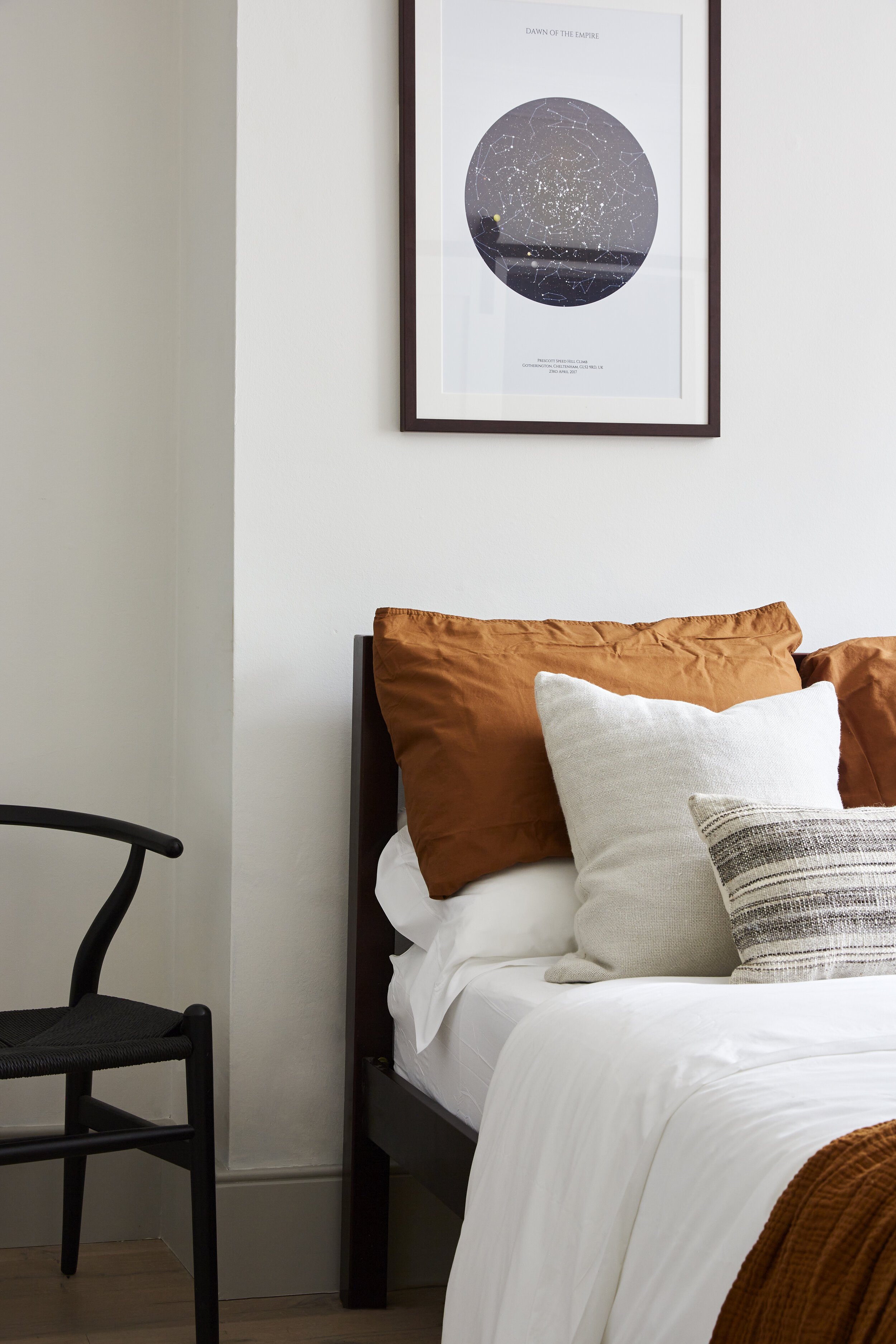Victorian townhouse, Brixton.
Photography by Kasia Fiszer.
Bringing depth, texture and light to a Victorian duplex
A creative reinterpretation of an awkward understairs layout in a classic southwest London basement and ground floor flat. We reworked a bathroom and guest bedroom configuration to create a generous main bedroom and ensuite, re-siting an existing entryway to allow for a generous shower and freestanding bath. Textural terracotta toned brick slips and matte black tapware introduce a softly industrial note, while the silhouette of the staircase is incorporated into the scheme. A newly designed bedroom features soft greys and warm russets. Upstairs, we also refurbished a cloakroom, picking up on the green and white tones of the family bathroom and added a new glazed door to the rear to channel in light.
“We were nervous about hiring a designer, but it was the best decision we made. Without Studio K, we would have made a very expensive mess, Krys saved us time, money, and stress!”
Molly, BRIXTON
“Krys transformed our tricky space into the bathroom of our dreams, working from just one inspiration photo! She combines style with expert knowledge.”
Molly, BRIXTON










