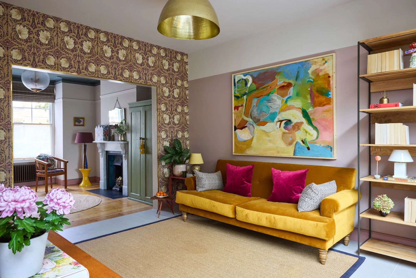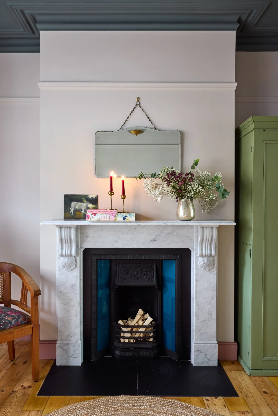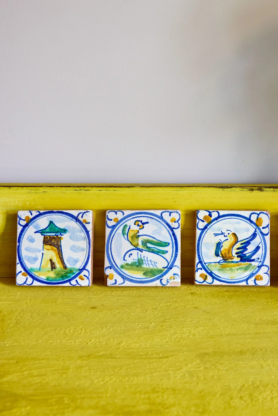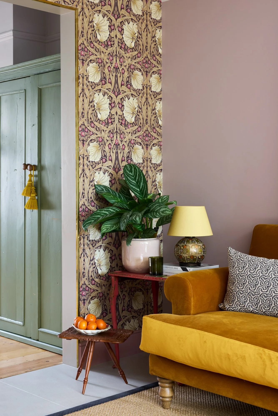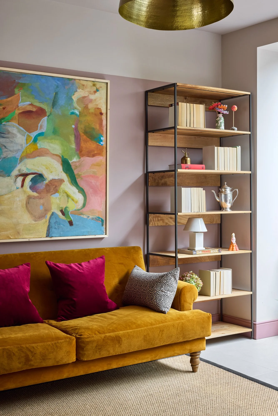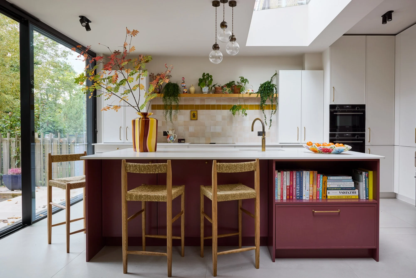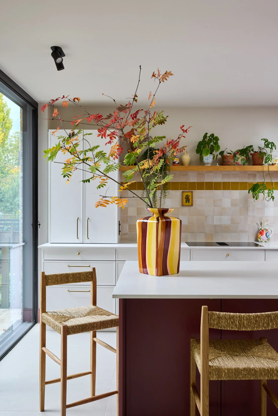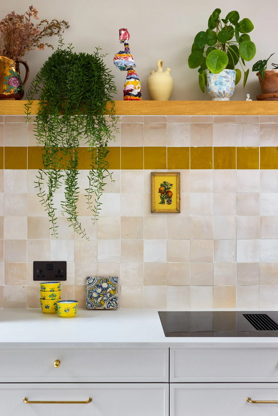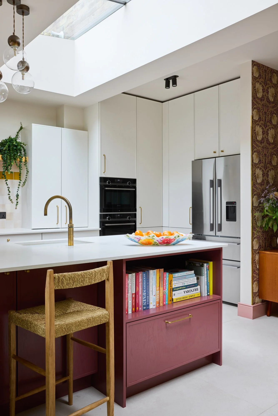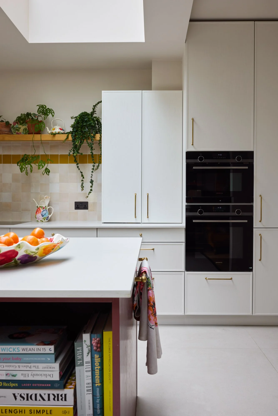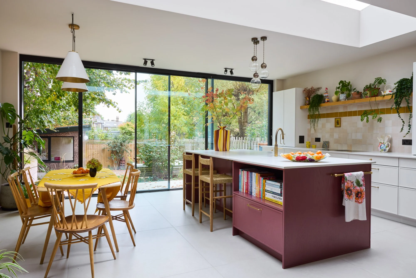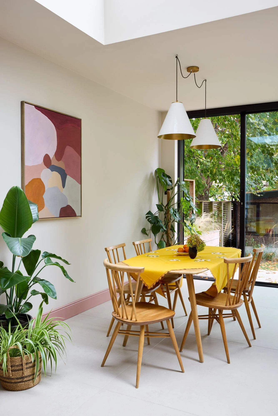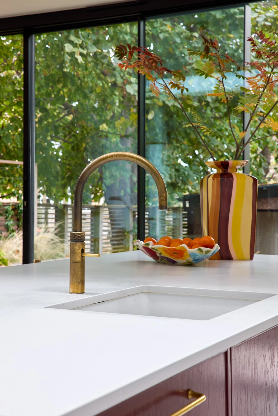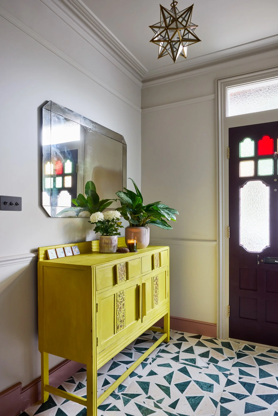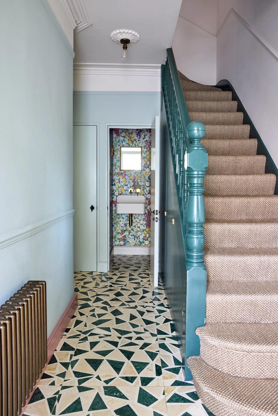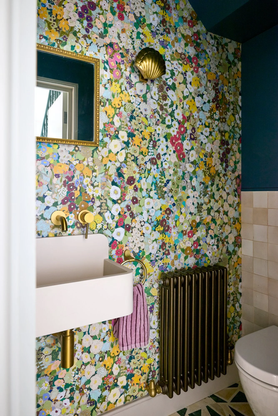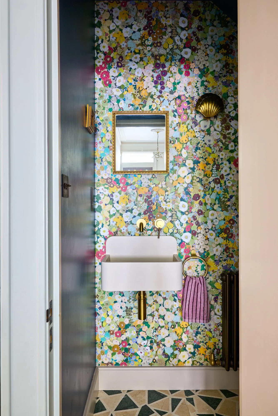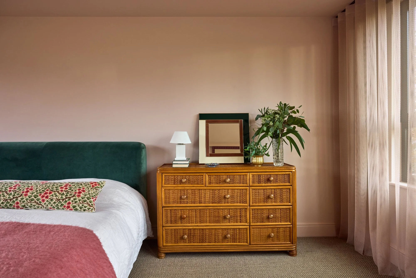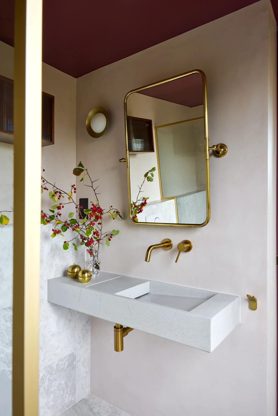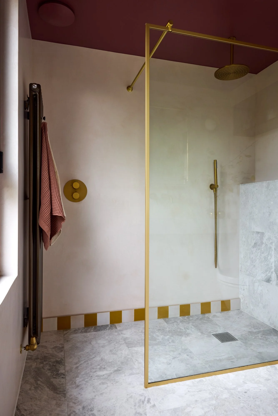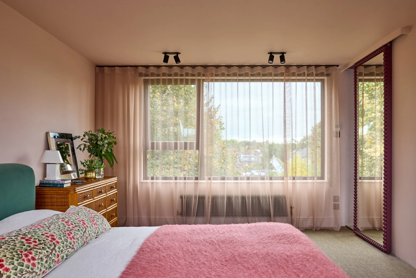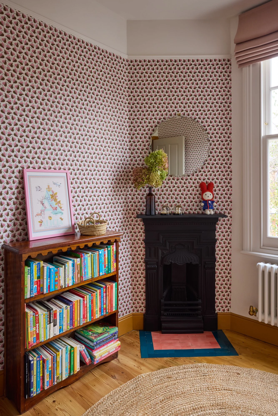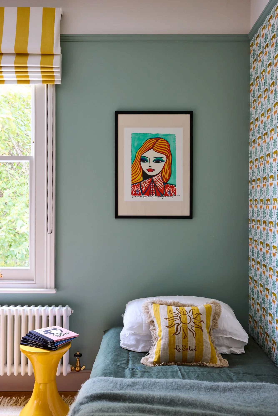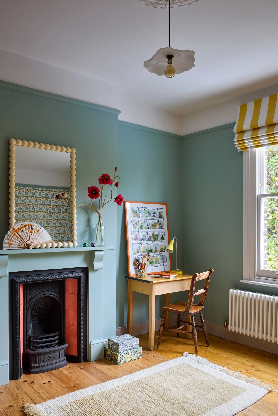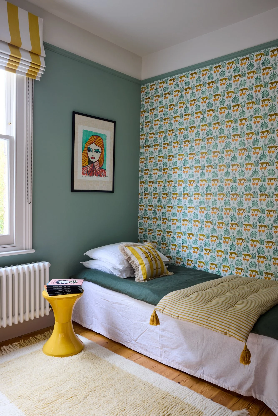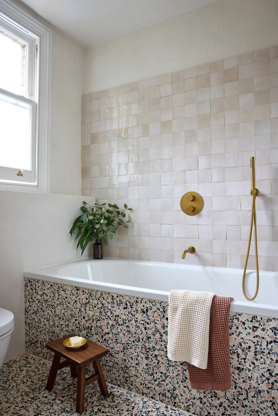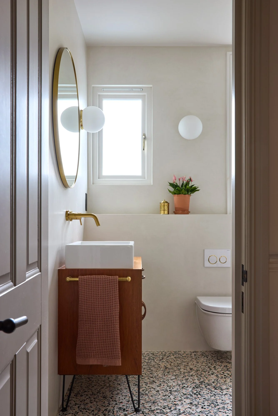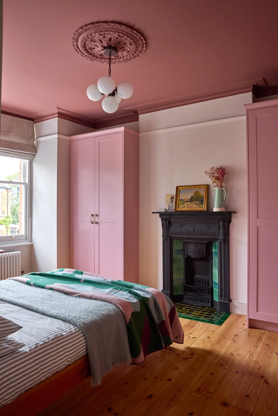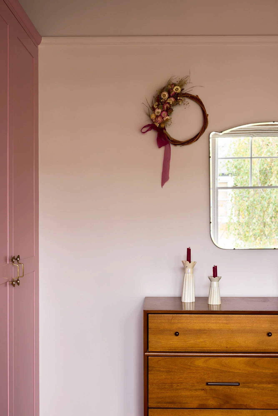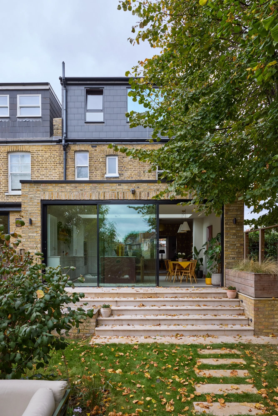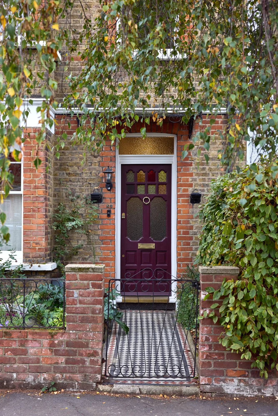Edwardian end of terrace,
South East London.
Photography by Kasia Fiszer.
An Edwardian family home restored from the inside out - healthy, enduring and deeply supportive of the life unfolding within it
This four-bedroom, three-bathroom Edwardian end-of-terrace was transformed by K Space into a home that feels alive — full of colour, warmth and quiet strength. The project included a full refurbishment, a ground-floor extension and a loft conversion, rebuilding the house from the inside out to create a healthy, enduring foundation for family life.
Every layer was considered — the unseen structural repairs, upgraded systems, and improved light and ventilation came first, forming the base for a home designed to nurture its inhabitants as it evolves with them. Once the groundwork was sound, colour, texture and craftsmanship followed naturally, giving form to a space that feels both vibrant and balanced.
No surface here is plain white; even the lightest walls carry soft warmth — plaster pinks, greens and earthy neutrals. Zellige and terrazzo tiles meet marble, brass and timber. Reclaimed fireplaces and second-hand furniture sit alongside bespoke pieces, creating a healthy balance between what’s new, renewed and rediscovered. Despite its richness, the house feels uncluttered — a reflection of Sarah’s patient, conscious way of bringing only what truly belongs.
The result is a home that breathes easily — honest, grounded and quietly joyful. Built not just for show, but for life itself.
“We have really loved working with Krys and miss her no nonsense advice and approach to life! She has a really fun sense of humour, is responsive, and open and positive with her feedback and challenge.”
Sarah, HITHER GREEN
“In summary, if you’re after an interior designer, we couldn’t recommend Krys strongly enough. We also suggest that you hire Krys early on in the process to help ensure your plans incorporate her great ideas and design from the start.
Sarah, HITHER GREEN

