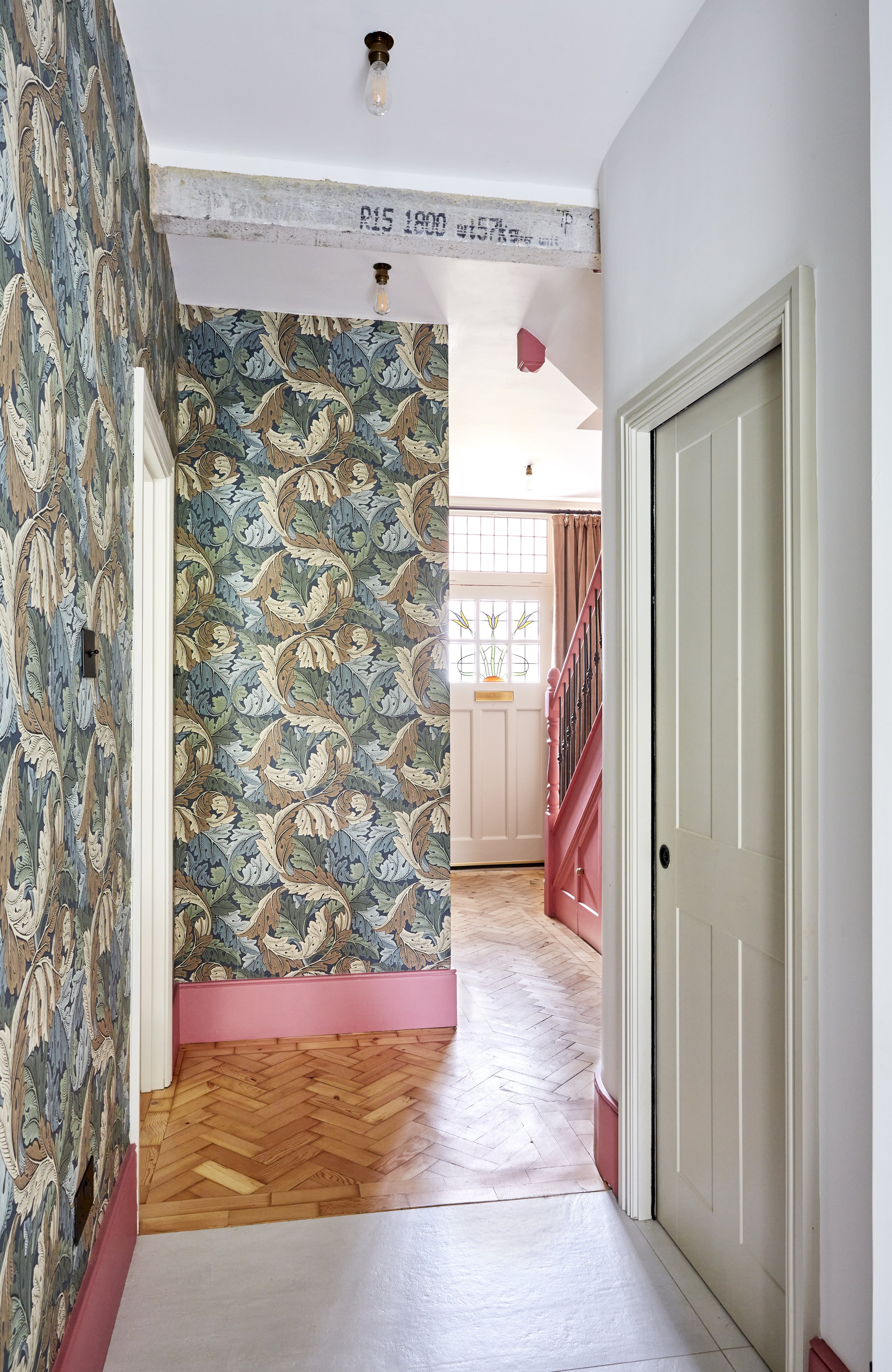Edwardian end of terrace,
South East London.
Photography by Kasia Fiszer.
As featured in:
25 Beautiful Homes, English Home, Homes & Gardens
Vintage finds, family antiques and organic textures define this forever home
A once tired Edwardian end-of-terrace, this family home was remodelled by K Space with a sense of natural flow at its heart. A pitched, brick and steel extension sets the mood for earthy materiality throughout, from raw wood beams and exposed brickwork to plaster pink walls, rattan pendant lights and aged brass splashbacks. Thoughtful alterations that stand the test the time were key to this project, with an emphasis on creative upcycling. The dining table comprises woodchip offcuts from the timber industry and from London’s trees, while bespoke additions include a bank of built-in desks for the children and kitchen worktops made from an efficient paper composite.
“Krystyna made the interior design process easy, fun, and stress-free! She combined beauty with practicality, sourced unique materials, and even guided our builders. Highly recommend Studio K!”
Vanessa, HITHER GREEN
“Krystyna brought our vision to life, blending style with function and sourcing stunning, sustainable materials. Our home now feels like us, every detail tells a story!
Vanessa, HITHER GREEN
“With Krystyna’s expertise and connections, we got a beautifully designed home and saved money! She guided every step, from unique material choices to builder coordination. A joy to work with!”
Vanessa, HITHER GREEN




















